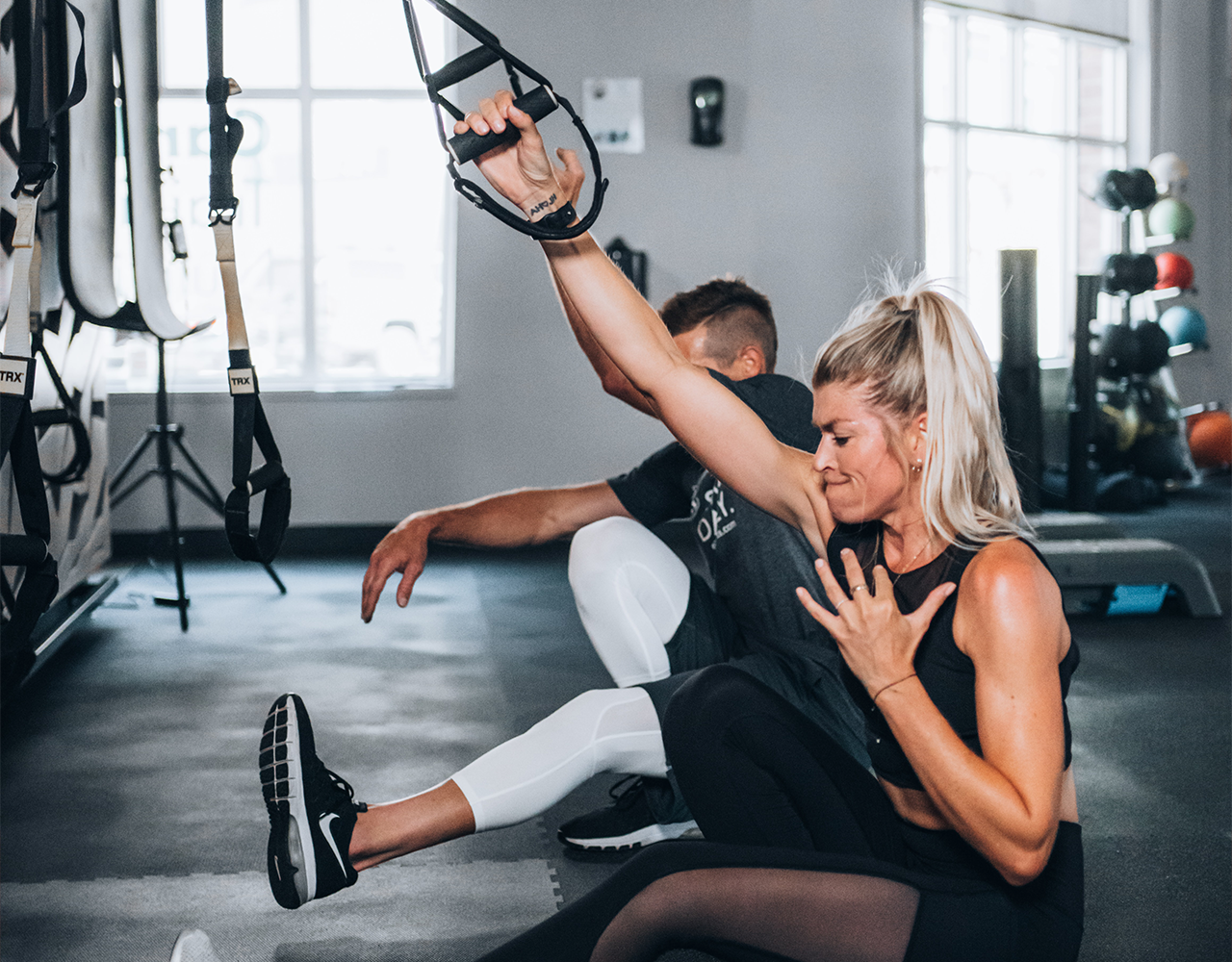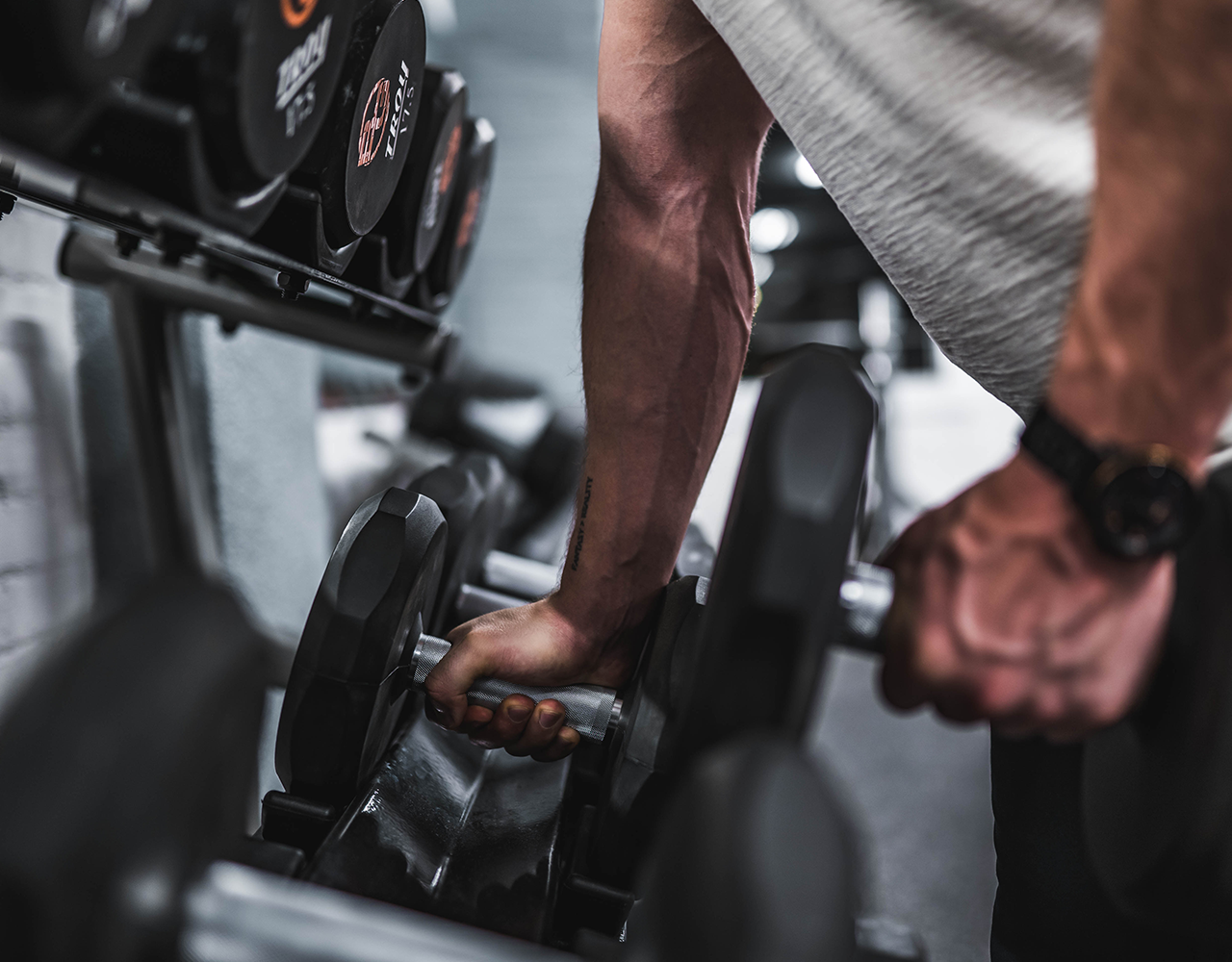Designing a Functional & Inviting Gym Layout
The design and layout of your facility play a crucial role in attracting and retaining members. Today's gym-goers crave environments that are functional, while also aesthetically pleasing and motivating.
Whether you’re planning to open a new gym or looking for a refresh on your existing one, incorporating an innovative layout can set your facility apart and create an exceptional fitness experience. In this post, we will discover some cutting-edge design concepts to help you revamp your facility and elevate the workout experience for your members.
Core Principles of Gym Layout and Design
Space Planning:
Maximizing every square foot of your facility is crucial in gym layout design. It ensures the facility serves various purposes without feeling cluttered. The layout should be designed with accessibility in mind, ensuring that all equipment and spaces can be accessed without difficulty. Pathways should be clear and wide enough to facilitate easy movement. Members are more likely to return to a facility if they find it easy to navigate.
Equipment Placement and Flooring:
It’s important to choose dynamic floor layouts that maximize functionality and flow while also creating visual interest. Instead of traditional straight rows of equipment, maybe consider arranging equipment in clusters or zones based on workout type or muscle groups. Look to take advantage of open spaces for functional training areas, group exercise classes, or stretching zones. Flexible layouts allow for versatility and accommodate various fitness activities and preferences.
Lighting:
Proper lighting is a vital in ensuring the safety of members. Inadequate lighting can be a safety hazard as it makes it difficult for members to see clearly, increasing the risk of tripping, dropping weights, or using equipment incorrectly. If possible, utilizing natural light can go a long way in creating a more uplifting atmosphere.
Cleanliness and Hygiene:
A gym layout that incorporates cleanliness and hygiene features is essential for member safety. Design features like sanitizing stations and designated spaces for equipment cleaning can contribute to a cleaner environment.
Essential Areas in Gym Layout Design
Front Desk/ Reception Area:
The entrance and reception area are the first spaces that members see, it should be welcoming, organized and have proper staffing that provides a welcoming experience.
Cardiovascular and Aerobic Zone:
The cardiovascular and aerobic zones should have enough space to house treadmills, elliptical trainers, and other cardio machines. Make sure machines are not too close together to avoid accidents, and if possible, have them face windows so members can enjoy a pleasant view while exercising.
Free Weight/ Strength Training Section:
The strength training area requires ample space for weight machines, benches, and racks. It should also include a free weights section. Placing mirrors on walls can be beneficial for members to monitor their form. Nobody likes a cramped weights section, and it’s important to have designated spaces for dumbbells and barbells to avoid clutter.
Functional Training Area/Studio Spaces:
This area should have ample floor space for members to do stretches and functional exercises. It can include equipment like resistance bands, TRX Straps, Yoga mats, and kettlebells. This space should be in a quieter space away from the free weight or cardio sections if possible. Rooms for group exercise classes and studios should be soundproofed to prevent noise from filtering through the rest of the gym. It also wouldn’t hurt to have a great sound system for your studio classes to enhance the class environment.
Locker Rooms:
Locker rooms and changing facilities should be clean and well-maintained. There should be ample lockers, showers, and changing areas, especially during peak times. Cleanliness in locker rooms can be a top priority for members and goes a long way in strong member retention rates.
Common Mistakes in Layout Design and How to Avoid Them
Overcrowding Equipment:
One of the most common mistakes in gym layout design is overcrowding the equipment. Not only does this create an uncomfortable atmosphere, but it can also be a safety hazard. It’s important to strike a balance between maximizing space and ensuring enough room for movement.
It’s also important to know your member type. If you tend to have more members who enjoy strength training or free weight exercises, make it a priority to invest in extra squat racks or dumbbells and enhance the space so that it not only is an appealing area, but also has plenty of room to accommodate for the busy member hours.
Ignoring Flow of Movement:
Ignoring the flow of movement leads to a chaotic and confusing layout. It’s essential to ensure a logical flow that guides members through different workout zones seamlessly. Members appreciate when the gym layout is intuitive and helps them move smoothly from one area to another.
Comfort and Convenience:
Neglecting aspects such as ventilation, locker rooms, and hydration stations can negatively impact the member experience. It is good to invest in high-quality HVAC systems and strategically placed water stations for members’ convenience.
Conclusion
Creating an innovative gym design goes beyond just aesthetics. It creates an environment that can inspire and empower individuals to achieve their fitness goals. Knowing your member type while focusing on safety and accessibility can go a long way in your success of retaining members.
The aesthetics should resonate with the brand identity you wish to convey. For instance, if the gym caters to elite athletes, a high-performance environment with cutting-edge equipment and technology integration is essential. Embrace creativity, innovation, and attention to detail to create an exceptional fitness experience that sets your gym apart from the competition and leaves a lasting impression on your members.
Share this
You May Also Like
These Related Stories

How to Know What to Charge at Your Gym

3 Frameworks to Freshen Up Your Client On-Boarding




